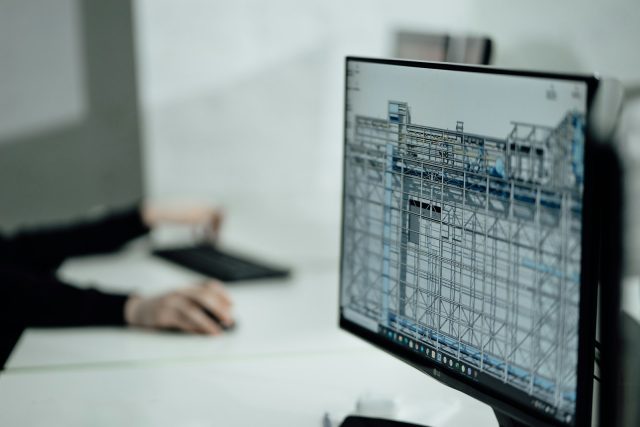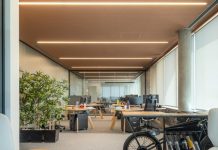
Architectural projects shape modern environments—could anything be more essential to daily life and urban development? Such projects demand precise and detailed information to ensure accuracy, safety, and long-lasting structural integrity. Contacting digital drafting specialists is essential for converting design visions into accurate construction plans. To support coordination between architects, engineers, and contractors, engineering plans must be communicated.
Understanding what is technical drawing helps professionals read and interpret design specifications without any confusion. Technical layouts serve as visual instructions that guide every stage of the construction and approval process. Here, we explore the importance of section drawings in architectural plans and their multiple functional roles. Let’s gain practical insights and ensure successful, compliant, and efficient architectural project execution.
1. Clarifying Structural Details
These layouts help visualise how internal components, such as beams and columns, support the structure. Cutting through walls and spaces offers a complete understanding of core structural systems. They also make planning reinforcements, foundation levels, and structural joints easier before construction begins. Technical design and plotting experts are crucial in creating scalable versions of these critical drawings.
The technical precision ensures that construction aligns with engineering principles and load-bearing standards. Details like slab thickness, insulation layers, and reinforcement bars are effectively visualised using these representations. Integrating systems like HVAC or plumbing into the structural framework would be more difficult without section drawings. Professional services convert these digital sections into accessible large-scale plans for building professionals.
2. Aiding Mechanical and Electrical Coordination
Section drawings help coordinate mechanical, electrical, and plumbing systems within a building’s structural framework. They show exact routes for ducts, pipes, and wiring as they intersect with floors and walls. This coordination prevents system clashes and ensures efficient vertical and horizontal space use. Experts in MEP layout visualisation provide accurate prints that help contractors execute services without design conflicts.
Clear sectional views support the proper lighting, ventilation, and power system placement across all building levels. They assist engineers in integrating these systems without compromising structural integrity or architectural aesthetics. Without section drawings, aligning these elements accurately could result in costly redesigns or system failures. Technical drawing solution providers prepare these drawings with detailed overlays for smooth multi-disciplinary coordination during construction.
3. Facilitating Material Specification
Section layouts assist in identifying appropriate materials for walls, ceilings, insulation, and floor systems. They clearly show where materials meet, layer sequences, and how structural elements connect at junctions. This visual clarity enables quantity surveyors to prepare accurate bills of quantities and cost estimates. Construction documentation support firms provide reliable prints that guide contractors during the material application on-site.
Precise drawings help resolve discrepancies between design intent and actual materials used in the field. Engineers refer to sections to understand cladding assemblies, roofing systems, and wall finishes in layered formats. Such visual tools also support sustainable practices by allowing the thoughtful selection of energy-efficient building materials. Experts in printed technical documentation ensure these layers are visible and understandable for practical use in construction.
4. Supporting Compliance and Safety
Accurate section layouts confirm compliance with fire codes, emergency exits, and accessibility standards. They demonstrate how staircases, lifts, and ramps are safely integrated within building frameworks. Detailed vertical views help ensure that fireproofing and smoke control systems are appropriately located and sized. Engineering and architectural plan services ensure that safety elements are represented for regulatory inspections and permits.
They show safe evacuation routes and sufficient headroom clearance in confined vertical spaces like stairwells and corridors. Such detailed layouts support compliance with international codes and local building safety legislation. Fire safety inspectors review these drawings to approve layouts and ensure that accessible escape paths are incorporated. Precision plotting companies generate compliance-ready plans with correctly indicated and labeled safety elements.
5. Communicating Design Intent
Section drawings explain the logic behind spatial organisation, volume distribution, and connection between structural elements. They are a bridge between conceptual designs and construction professionals’ final execution. Stakeholders understand the intent behind varying floor heights, voids, and changes in spatial experiences. Digital drafting and visualisation experts convert technical layouts into tangible prints for transparent team collaboration.
Clarity in section drawings prevents misinterpretations and design deviations during construction. They provide a unified reference that aligns contractors, consultants, and project managers on the same objectives. These visuals also help clients understand spatial design more intuitively without needing architectural expertise. Building design visualisation professionals translate complex concepts into clear graphics for technical and non-technical audiences.
Unlocking architectural precision begins with the proper guidance from professionals who understand technical layouts deeply. These experts offer tailored insights that clarify what is technical drawing in real-world building scenarios. Proper understanding minimises costly revisions, ensuring compliance, safety, and enhanced collaboration among all project stakeholders. Take the next step confidently by partnering with specialists who translate architectural vision into practical deliverables.










