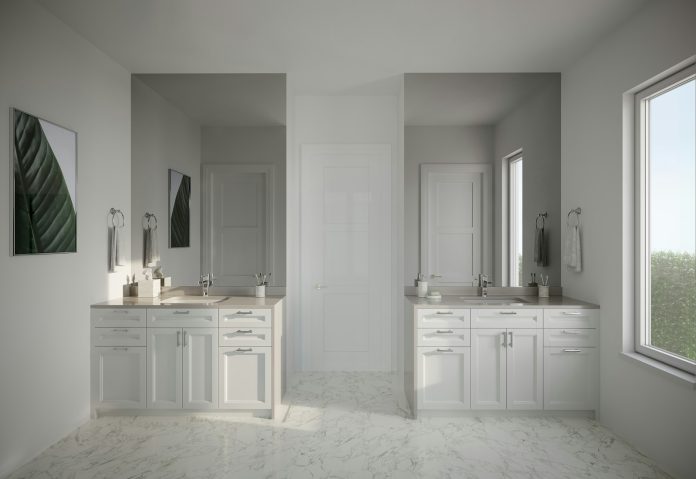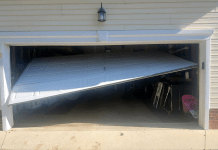
Sharing a bathroom sounds easy until morning routines collide. A double vanity can turn that daily traffic jam into a flow, but only if the layout, plumbing, storage, and lighting are thought through as a system. Below is a practical, non-promotional guide that distills what actually matters when two people use the same counter every day.
Start with the real constraint: space you move through
A successful double setup is not just about fitting two bowls. It is about how the room functions while cabinet doors, drawers, knees, and hips are all in motion.
- Prioritize the walkway in front of the vanity so two people can pass without turning sideways.
- Consider door swing overlaps. Shower doors and entry doors often collide with open drawers.
- Think vertical as much as horizontal. Taller backsplashes, mirrored storage, and lighting placement all affect how “roomy” the station feels.
How wide is wide enough
There is no single magic number, but these ranges are where most projects land:
- 60 inches: The practical minimum for two comfortable basins with usable counter on both sides.
- 72 inches: The easy zone for two bowls plus real drawer stacks.
- 84 inches and up: Luxury territory with room for center towers, hampers, or a makeup knee space.
If your room cannot reach 60 inches, consider a generous single with an offset bowl and dual stations elsewhere. Two tiny bowls crammed into a short top usually creates more daily friction than it solves.
Sink spacing that actually works
Two people need elbow room. A comfortable center-to-center spacing between bowls is generally in the mid 30s inches. That leaves deck space for soap on each side and keeps splash zones from overlapping. Standard oval or rectangle bowls in the 17 to 20 inch width range strike a good balance between capacity and counter.
Drawers vs. doors: storage that reduces counter clutter
Two basins create two daily piles if storage is an afterthought. Design the cabinet to make “put away” the path of least resistance.
- Top drawers for each user keep small items off the deck.
- Deep drawers or pull-outs handle upright bottles and hair tools.
- Interior outlets with cord pass-throughs stop tangled appliances from living on the counter.
- Dividers and shallow trays prevent the “junk sweep” that happens before guests arrive.
Plumbing reality check
Two traps, two sets of shutoff valves, and a tangle of supply lines will compete with your top drawers. Plan the rough-in before ordering the cabinet.
- Offset each trap to align with its bowl and clear U-shaped drawer notches.
- Set shutoff valves slightly lower and wider than you would for a single bowl so drawers glide without surgery.
- Use rigid drain components to maintain slope and save drawer volume.
Height and ergonomics for everyday use
Comfort height near 36 inches suits most adults. If the bathroom serves younger kids, 32 to 34 inches may be friendlier. Vessel sinks change these numbers, so subtract the vessel height from your target to avoid a rim that feels too high.
Lighting and mirrors for two users
Lighting is not just a finishing touch. It determines how usable the station is at 6 a.m.
- Flank each basin with vertical lights at about face height or use a wide, even light above a full-width mirror.
- A mirror slightly wider than the cabinet makes the wall feel broader and reduces the sense of competition for reflective real estate.
- If storage is tight, consider mirrored medicine units that sit flush with the wall or recess between studs.
Quick comparison table: single vs. double options
| Option | When it fits best | Everyday advantages | Watch-outs |
| Generous single (48 to 54 in) | Narrow baths or tight door clearances | Big, calm counter, easy plumbing, one large drawer stack | Two people still share the bowl at peak times |
| True double (60 to 72 in) | Standard primary baths | Two real stations, personal drawers, balanced look | Careful rough-in needed to avoid drawer conflicts |
| Expanded double (84 in+) | Large primary suites | Center tower, laundry pull-outs, knee space, extra outlets | Visual weight can dominate smaller rooms |
Materials and finishes that stand up to moisture
A bathroom is a humid microclimate. Long-lasting vanities are as much about edge protection as they are about material labels.
- Carcass: Furniture-grade plywood resists sag and holds fasteners well when edges are sealed.
- Faces: Solid wood gives warmth and can be touched up. Paint-grade MDF delivers crisp profiles if every edge is carefully sealed.
- Seal the unseen: Backs, sink cutouts, and plumbing notches should be sealed before the top goes on.
- Counter interface: A thin, tidy bead of silicone under the front counter lip acts like a micro drip rail to stop water wicking under the finish.
Floating vs. freestanding for double vanities
- Freestanding is forgiving on imperfect floors and hides plumbing easily. Toe-kicks protect the lower finish from mop water.
- Floating opens the floor visually and simplifies cleaning, but it demands solid blocking in the wall and careful trap height so nothing peeks below the cabinet bottom.
Noise and hardware quality
Soft-close hinges and full-extension slides are not luxuries in a shared bath. They prevent 6 a.m. slams, make the entire drawer accessible, and extend the life of the finish by reducing bumps and rubs. Handles that accommodate a full hand are easier to use with damp fingers and reduce fingerprints on painted fronts.
A step-by-step plan for a no-regret double vanity
- Measure the walking path. Confirm that two people can pass with drawers open without hitting trim or door swings.
- Choose the width band. If you can reach 60 inches comfortably, do it. If not, consider a generous single with offset bowl instead of two tiny basins.
- Map the rough-ins. Mark trap centerlines under each bowl and set shutoffs slightly lower and wider to clear top drawers.
- Select the sink sizes. Aim for bowls around 17 to 20 inches wide and keep a few inches of deck on each side.
- Decide on the storage pattern. Give each person a dedicated top drawer and at least one deep drawer or pull-out.
- Pick mount style. Floating needs blocking; freestanding tolerates wavy floors more easily.
- Lock in height. Adults only near 36 inches, shared family baths closer to 32 to 34 inches.
- Plan lighting and mirrors. Provide vertical light at face height or a broad, even source over a full-width mirror.
- Seal the unseen edges. Prime or finish backs, cutouts, and notches before installation.
- Dry-fit plumbing with drawers in place. Test clearances with valves open and closed, then finalize traps and drains.
Design moves that make a double feel bigger than it is
- Use long vertical pulls to emphasize height and thin the visual profile of drawer stacks.
- Keep a dedicated “landing zone” of counter by each bowl for toothbrushes and glasses to reduce elbow overlap.
- Consider a center drawer stack to create two balanced personal zones when width allows.
What to do when the room almost fits a double
If the room is close but not quite there, do not force it. An offset single with a large drawer tower can outperform two tiny basins in comfort and storage. Another hybrid is a 42 to 54 inch vanity with a single bowl and an extra-wide counter, paired with a secondary grooming station elsewhere in the room.
Bottom line
A double vanity solves more than a line at the sink. When you plan for movement, storage habit, and moisture first, the station becomes a calm part of the morning instead of a negotiation. Give each user a defined zone, protect the edges you do not see, and make sure the plumbing and drawers are allies, not enemies. Do that, and your double will feel effortless long after the remodel dust settles.










